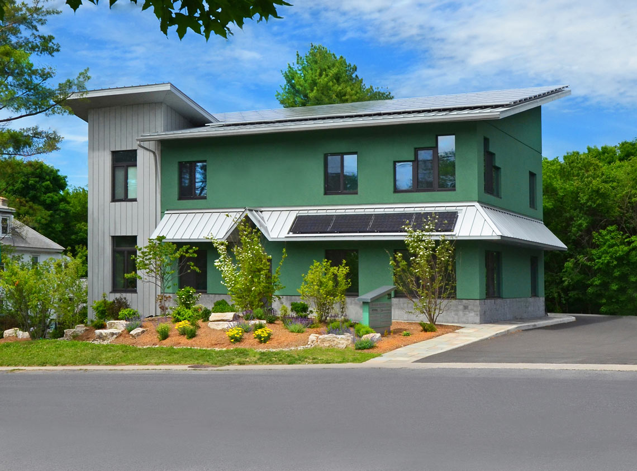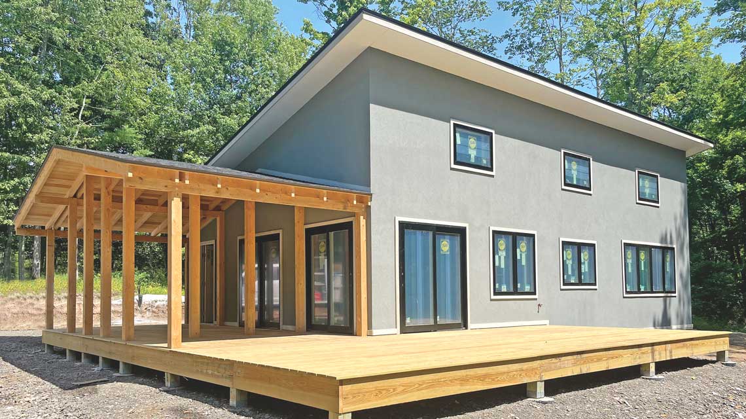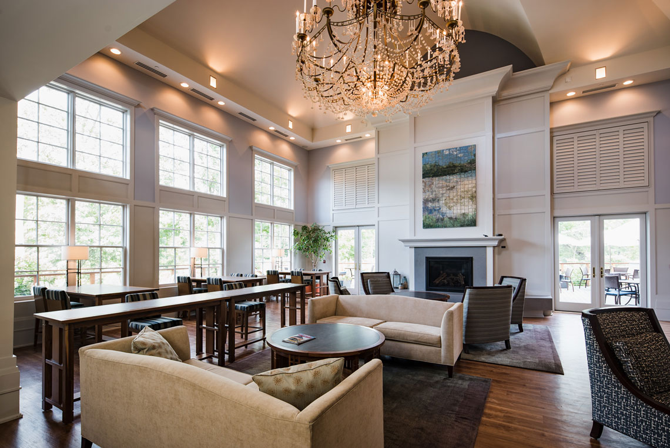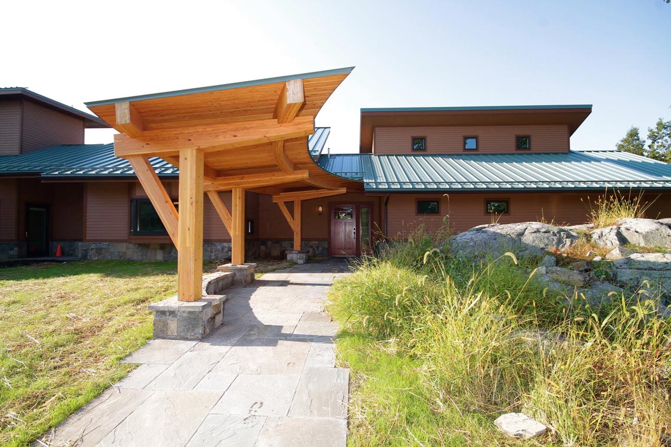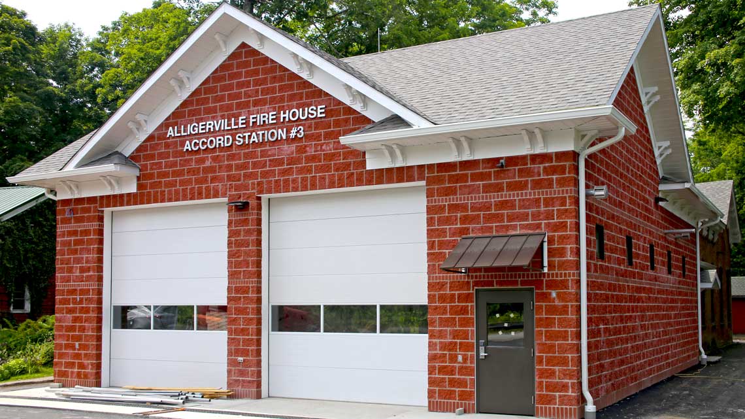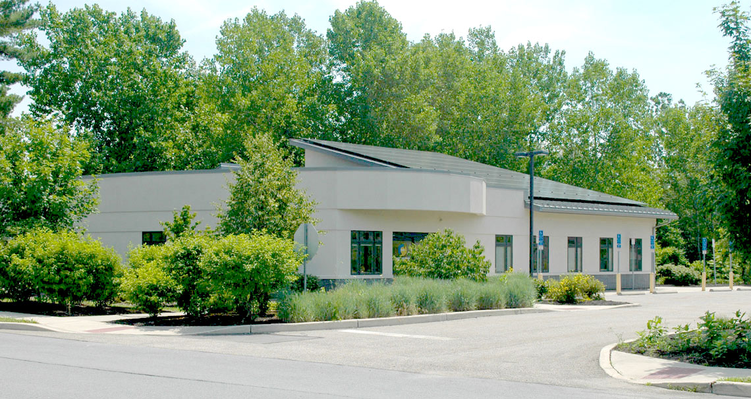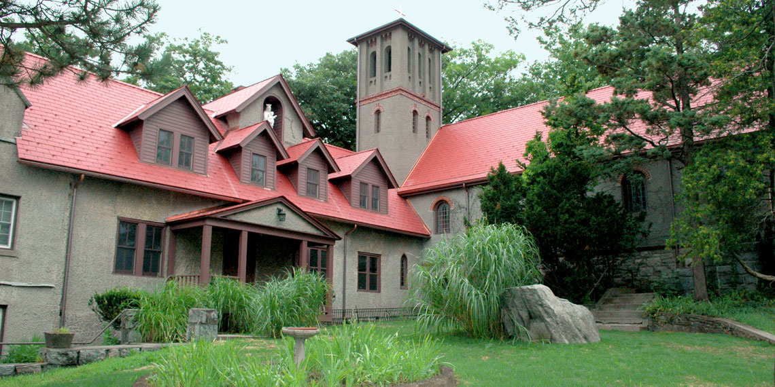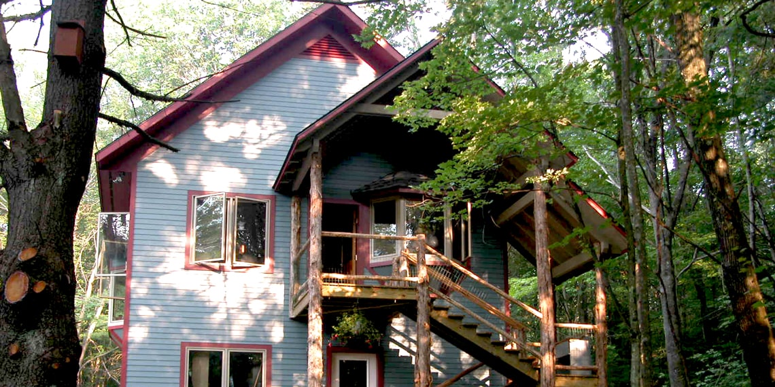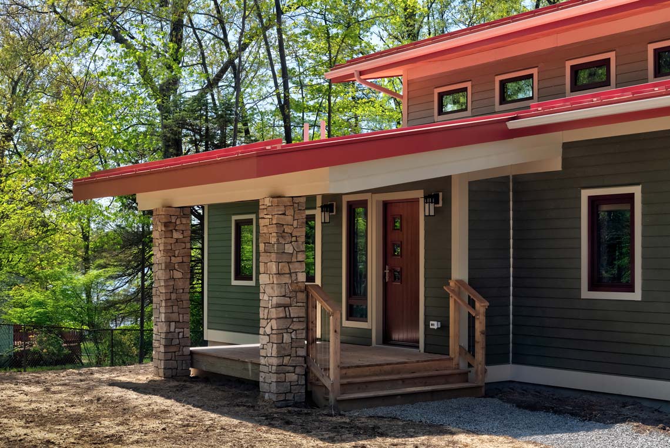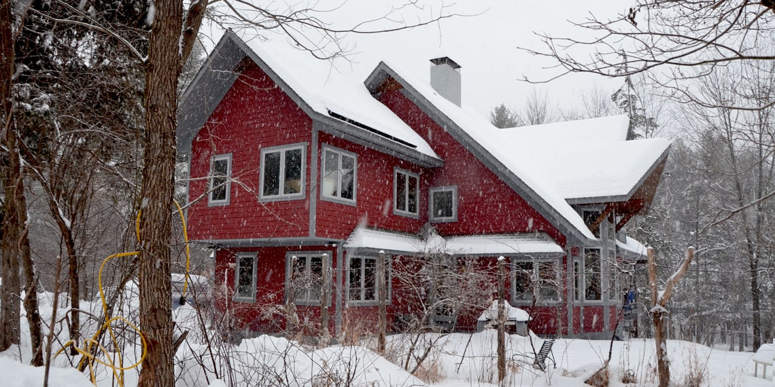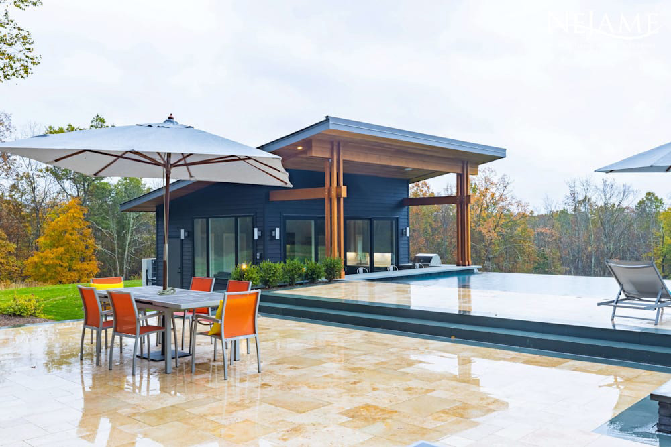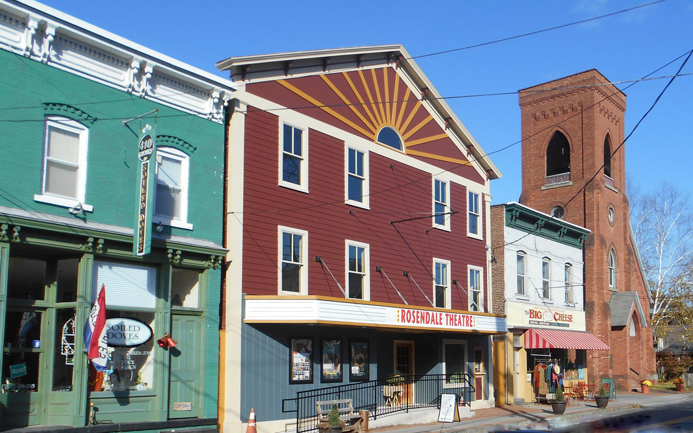EcoBuilders constructed an upgraded Fire Station and Emergency Shelter, designed by Alfandre Architecture, with a larger apparatus bay to accommodate modern fire truck technology.
The redesigned and expanded building now serves as an improved Fire Station and temporary emergency shelter for the local area, with showers, a kitchen, areas for recharging devices, and a sleeping area.
Upgrades include the reconfiguration of the existing interior space, a partial demolition and repurposing of the 1960s apparatus bay, and the addition of a new larger apparatus bay to accomodate full-size modern fire trucks. Site logistics during 1960s construction required the apparatus bay to be built with a low ceiling. As fire truck technology advanced, the 1960s facility required custom-made small fire engines that were more costly to produce than typical engines.
Read the full article
The Fire Station building was originally a one-room schoolhouse, built in the 19th century, and converted in the mid-twentieth century into a fire station. With funding from the NYS Governor’s Office of Storm Recovery (GOSR), the Town of Rochester was able to update the fire station and provide space to serve as a transitional emergency shelter for the community. This includes new accessible bathrooms and shower facilities, updated heating, cooling, and ventilation systems, new antenna, site drainage, septic system, water system, and backup generator.
The original 1878 building required roof replacement, selected areas of brick repointing, and an introduction of energy-efficiency measures to make the complex suitable for use by future evacuees and regular community facility functions.
Specific energy-efficiency measures include the replacement of the building’s windows, some of which were blocked, with energy-efficient windows. Plans include the return of the presentation of the façade to its original configuration, with four-over-four double-hung, arched window units.
Construction included restoring some of the historic character and honoring the building form of the original 19th-century schoolhouse. Upgrades were made to the existing kitchen and meeting room. The low ceiling that cut off half of the windows in those spaces was removed. Character details, including recreating the existing wainscoting, restoring the original schoolhouse chalkboards, and replacing the worn-out floor with new oak flooring will provide lasting benefits.
Read more about the project’s design on the Alfandre Architecture website:
alfandre.com/project/alligerville-fire-station-design

