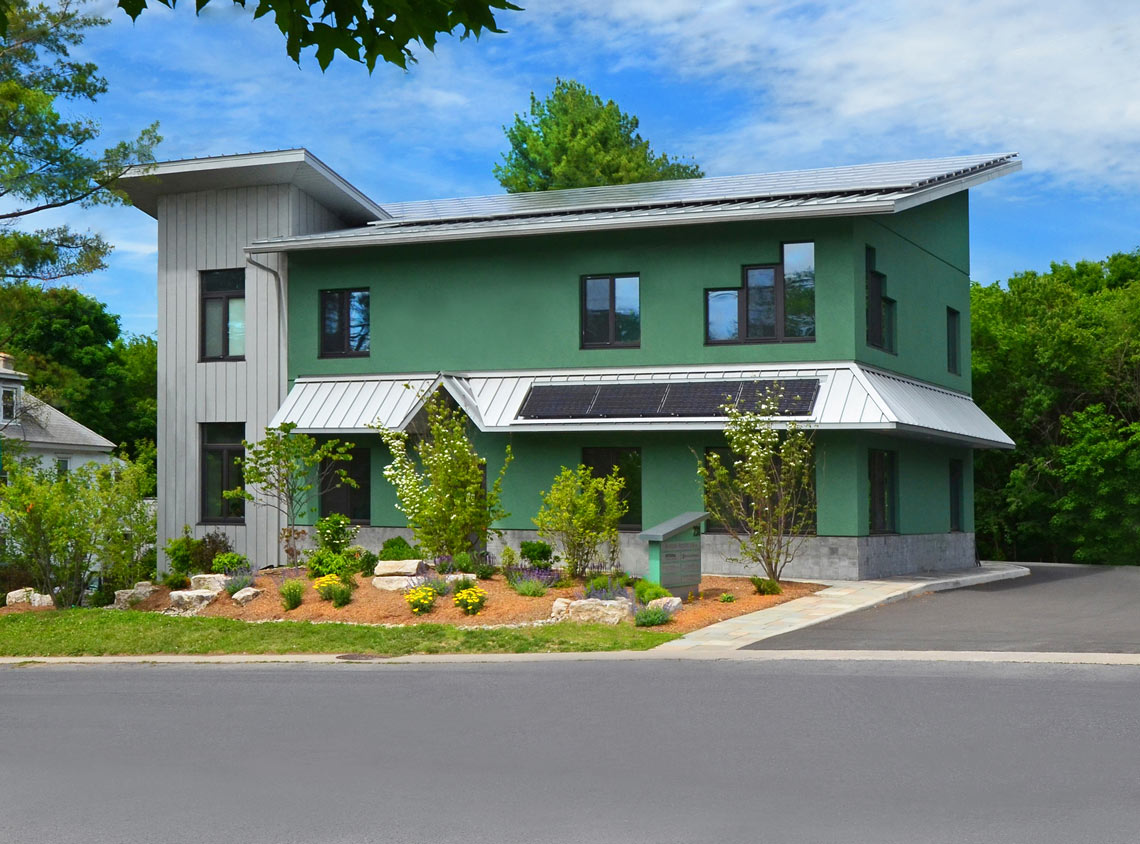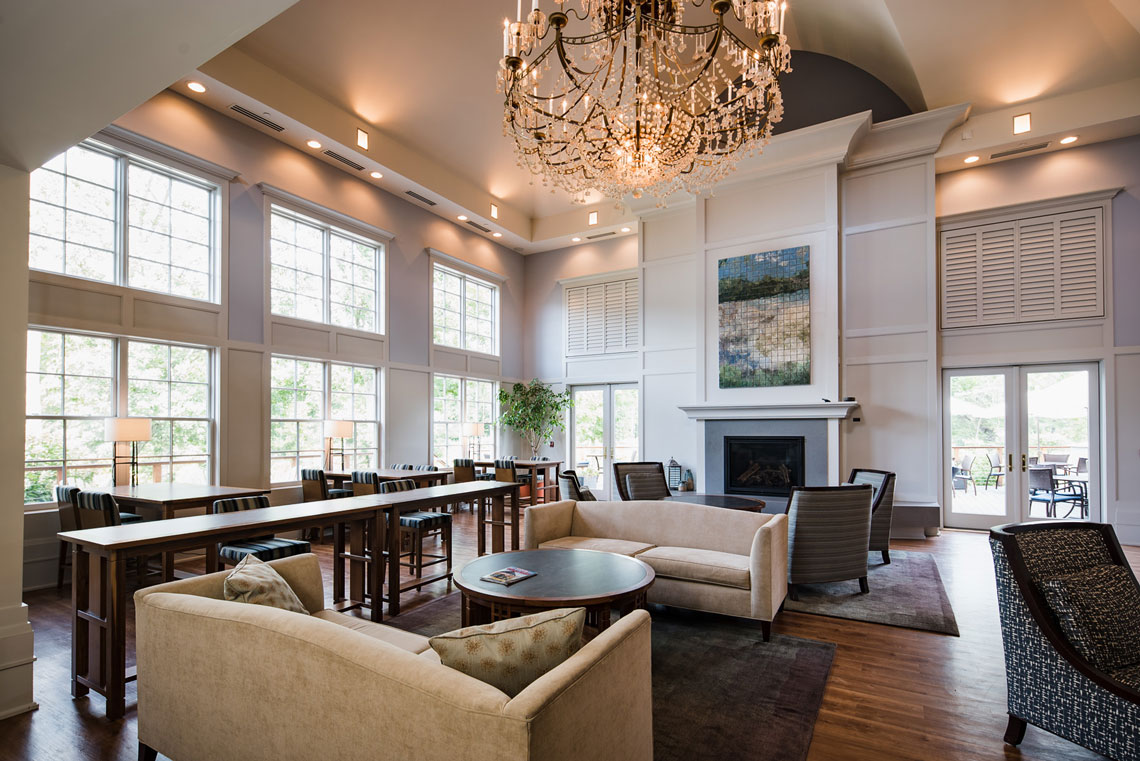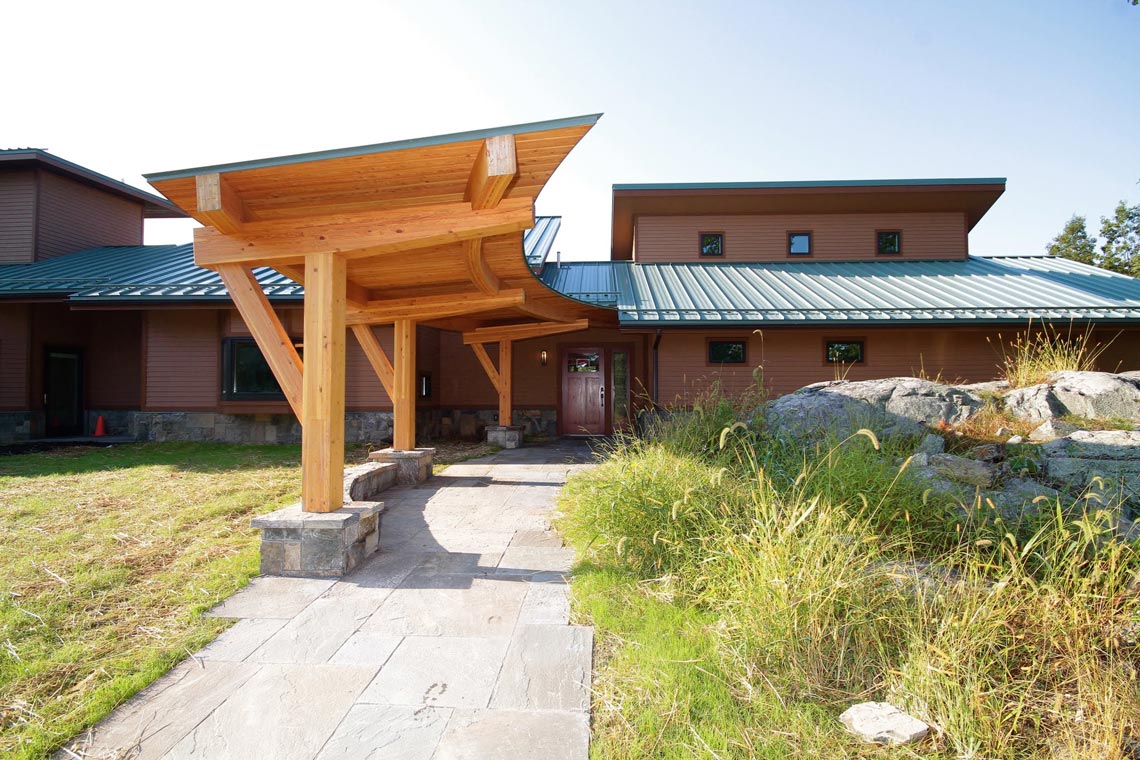This LEED Platinum building is unique in the region. The facility received LEED Platinum certification in 2015 and again in 2019 and is Net Zero Energy verified. It has been certified LEED Zero Energy and LEED Zero Water. It is one of only seventeen Net Zero Energy Buildings in New York State. This building has been featured in articles by USGBC and spotlighted in Green Building Illustrated by Francis D.K. Ching.
The solar panels on the southerly facing roofs are projected to produce approximately 98% of the building’s electricity use. The walls are made with insulated concrete forms (ICF), which provide high insulative value, minimal thermal bridging, and extremely airtight construction.
The roof is made with a structural insulated panel (SIP) system which provides an R-50 insulation as well as being air-tight. The windows are super-efficient R-7 windows. High efficiency light fixtures with automated controls, porous pavers in the parking lot, and a maximally efficient mechanical system are some of the additional high performance, green aspects of the new building.
Below is a time lapse video throughout the entire construction for the office building on 231 Main St. New Paltz, NY.
The Emerson Resort and Spa is located in Mt. Tremper, New York. In 2013 Alfandre Architecture, EcoBuilders and CAMA Inc. were contracted to renovate and reconstruct the restaurant and spa.
Between 2014 and 2016 the focus of construction was on the restaurant, now named The Woodnotes Grille, and the spa. This work included sophisticated lighting and elegant details throughout that linked the two functions. In addition to these primary areas of work the team also updated the guest rooms, the interior and exterior of the Inn and added refreshing touches on the other buildings within the property.
Our work included the design and construction of various custom furniture elements and casework, and detail moldings throughout the Inn. Other notable projects, completed with the Emerson Team, include the new Laundry facility and restoration of the outdoor event Pavilion. Throughout the construction the resort remained open to the public.
A great design build project for a residential client with an accelerated schedule.
A panelized modular building system was used to create an air tight highly efficient building envelope.
EcoBuilders worked closely with a building-systems specialist to ensure optimal performance and proper functioning from the building. Particular care was taken to reduce the impact of moisture from the indoor pool.



